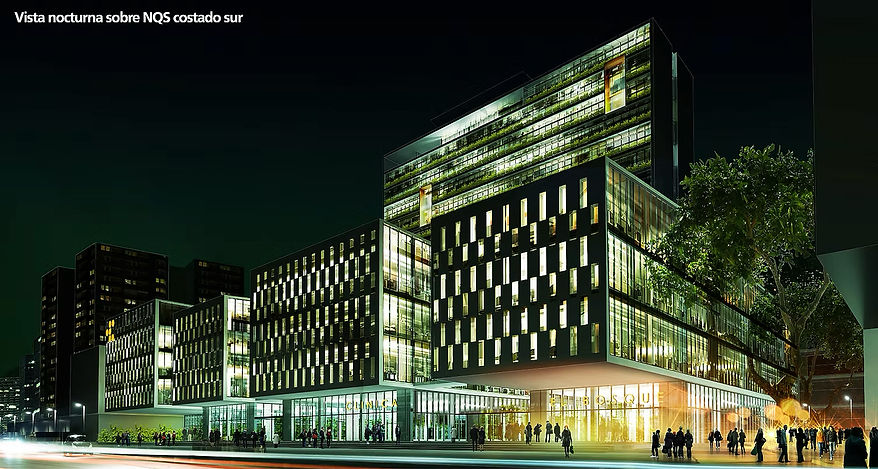top of page
PROJECTS

4
LOS COBOS MEDICAL CENTER
EL BOSQUE UNIVERSITY HOSPITAL
TAB - BOGOTA ARCHITECTURE WORKSHOP
DANIEL BONILLA ARCHITECTS
LABOR
Floor plans and sections, printing proofs, plate layout for delivery and memory booklet:
Development of cross-sectional plans 1 and 2, and detail plans.
Development of architectural plans on the first floors in the preliminary project stage.
Dynamic block drawings in AutoCAD for plan adaptation.
Support in the preparation of a project report card for presentation to juries.













bottom of page
